Lake
Almanor Country Club
... a proposed new single family dwelling
Click
on image to see a closer view.
Unit No. 21-Lot R5
723 Lassen View Drive
Lake Almanor, California |
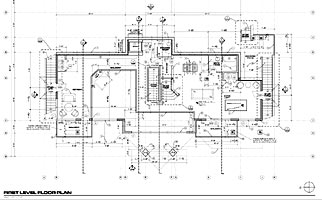
First
Level Floor Plan
Click
on this image to see the complete PDF file. |
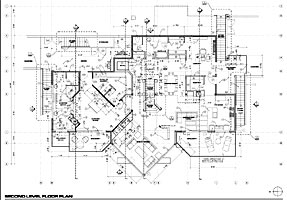
Second Level
Floor Plan
Click
on this image to see the complete PDF file. |
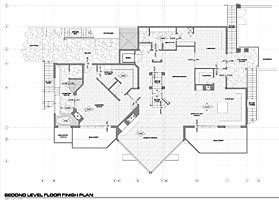
Second
Level Floor Finish Plan
Click
on this image to see the complete PDF file. |
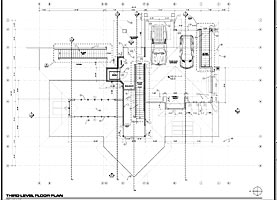
Third
Level Floor Plan
Click
on this image to see the complete PDF file. |
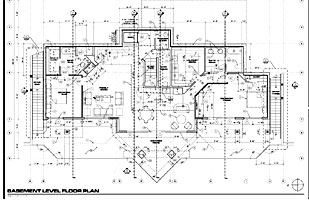
Basement
Level Floor Plan
Click
on this image to see the complete PDF file. |
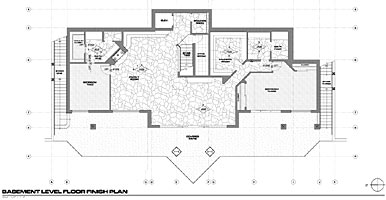
Basement
Level Floor Finish Plan
Click
on this image to see the complete PDF file. |
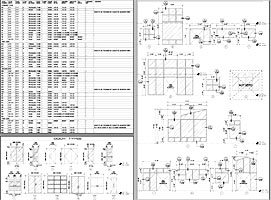
Doors
and Windows
Click
on this image to see the complete PDF file. |
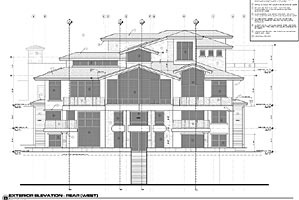
Exterior
Elevation Rear (West)
Click
on this image to see a closer view.
Click here to download the complete PDF file. |
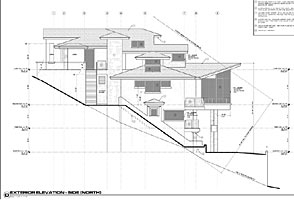
Exterior
Elevation - Side (North)
Click
on this image to see a closer view.
Click here to download the complete PDF file. |
GENERAL
NOTES
(Interior Elevations)
A. All appliances shown on these documents are for illustrative
purposes only. The color, style, and manufacturer are to be
selected by the owner and provided and installed by the
contractor. It is the contractors responsibility to verify
the location of all plumbing and electric outlets to ensure
the proper functioning of appliances.
B. All countertops above casework are to be 1"
thick stone. Pattern and color to be selected by owner and
provided and installed by owner.
C. All stone backsplashes and countertops re to be
4" tall (unless noted otherwise.
D. All baseboards (not shown for clarity) are to be
6"x1" thick (nominal) stained hardwood. Finish to
be selected by owner.
E. All plumbing fixture styles, colors, and
manufacturers are to be selected by owner and provided and
installed by contractor. |
INTERIOR
ELEVATION FIGURES
Click
here to download and view PDF file for Interior Elevation |
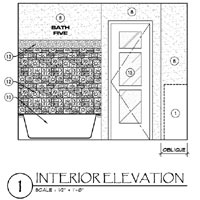
Click
on image to see a closer view. |
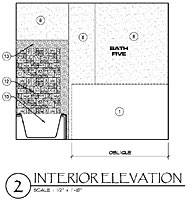
Click
on images to see a closer view. |
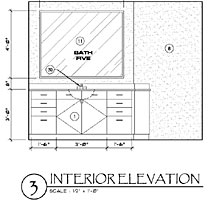
Click
on images to see a closer view. |
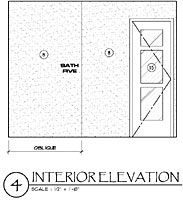
Click
on images to see a closer view. |
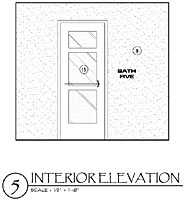
Click
on images to see a closer view. |
KEYNOTES
1
- Casework - cabinet contractor to provide shop drawings for owners
approval; 2 - Gas direct vent fireplace; 3 - Counter top sink; 4 -
Under-counter wine cooler; 5 - Cultured stone thin stone veneer installed
over thinset o/ water resistant gyp. bd.; 6 - 1 1/2" thick granite
hearth top - owner to select finish - contractor to provide and install; 7 -
Stained hardwood mantel - owner to select color, finish, and style -
contractor to provide and install; 8 - Smooth texture drywall finish; 9 -
Stainless steel refrigerator; 10 - Fiberglas bathtub; 11 - Wall-mounted
mirror - owner to select finish and contractor to provide and install; 12 -
Field tile installed o/ thinset o/ waterproof gyp. bd. - owner to select
color, finish, and style - contractor to provide and install; 13 - Border
tile installed o/thinset o/waterproof gyp. bd. - owner to select color,
finish, and style - contractor to provide and install; 14 - Guardrail -
similar to detail; 15 - Door - see pdf file |
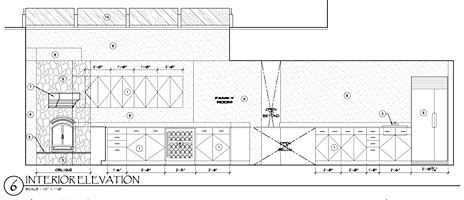
Click
on images to see a closer view. |
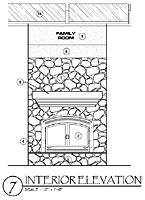
Click
on images to see a closer view. |
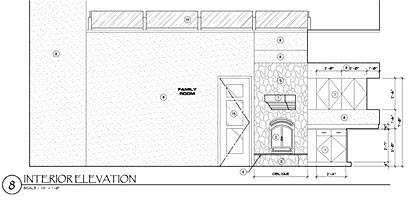
Click
on images to see a closer view. |
| Click
here to download and view PDF file for Interior Elevation Two |
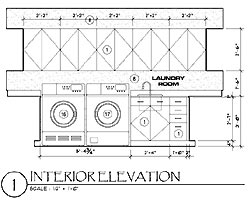
Click
on images to see a closer view. |
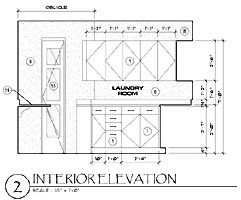
Click
on images to see a closer view. |
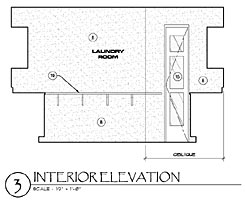
Click
on images to see a closer view. |
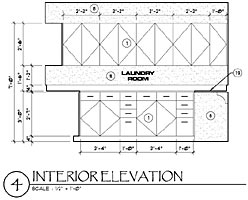
Click
on images to see a closer view. |
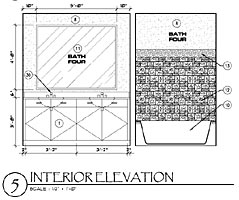
Click
on images to see a closer view. |
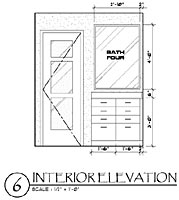
Click
on images to see a closer view. |
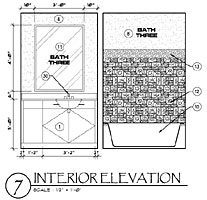
Click
on images to see a closer view. |
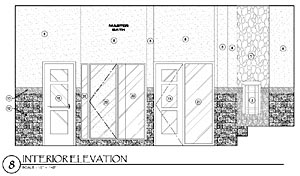
Click
on images to see a closer view. |
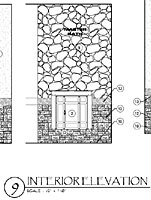
Click
on images to see a closer view. |
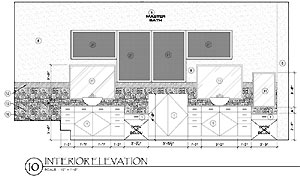
Click
on images to see a closer view. |
| Click
here to download and view PDF file for Interior Elevation Three |
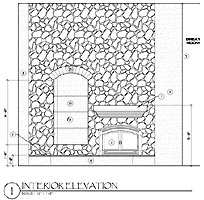
Click
on images to see a closer view. |
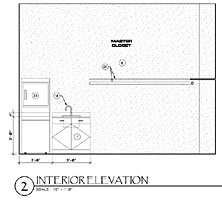
Click
on images to see a closer view. |
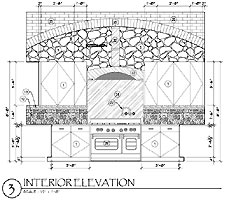
Click
on images to see a closer view. |
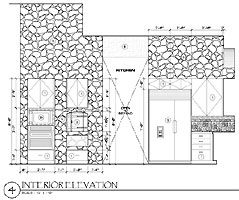
Click
on images to see a closer view. |
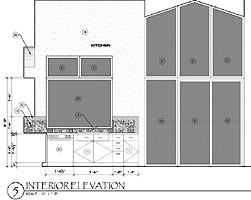
Click
on images to see a closer view. |
KEYNOTES
(continued)
16
- Front loaded washing machine; 17 - Front loaded dryer; 18 - Utility
sink; 19 - Stone countertop supported w/ wood corbels; 20 - Glass shower
enclosure; 21 - Window - see exterior elevation drawings and pdf of window
types; 22 - Media niche w/glass shelves; 23 - Stacked washer/dryer; 24 -
Painted wood shelf and pole; 25 - Brick veneer arch ("cultured
stone" - "used brick - antique red"); 26 - Stainless steel
backsplash; 27 - "Pot filler" fixture; 28 - Oven / cooktop; 29 -
Built-in microwave / oven combo; 30 - Lavatory; 31 - Stainless steel
dishwasher; 32 - Stainless steel exhaust hood |
| Click
on images to see a closer view. |

